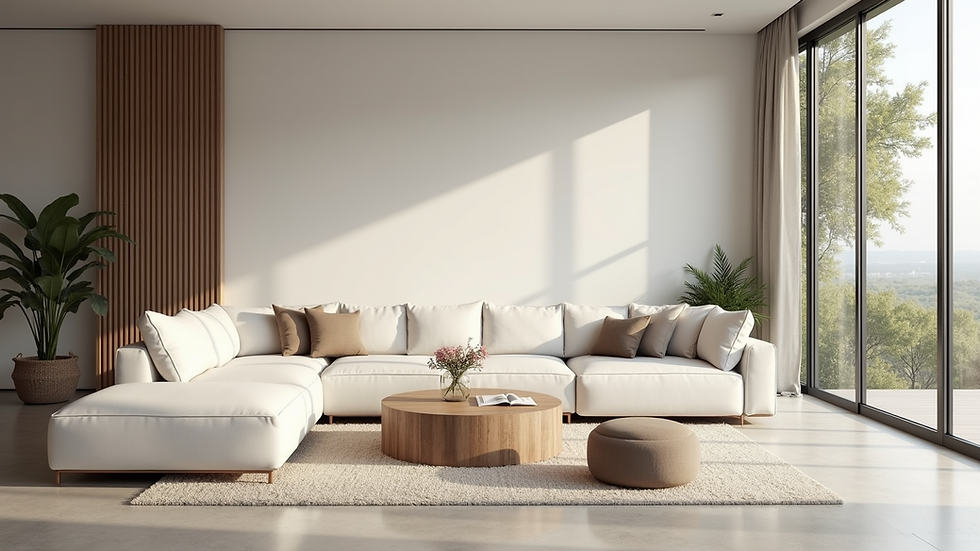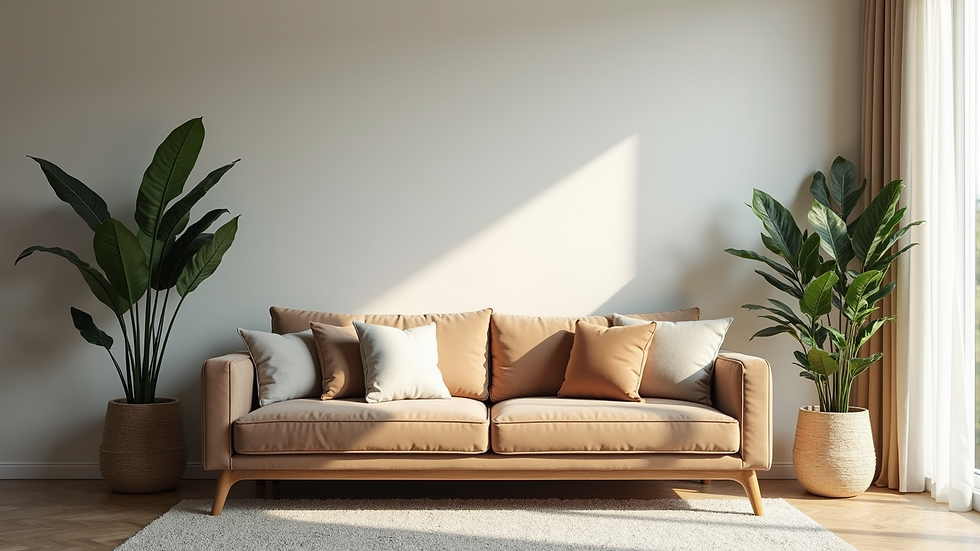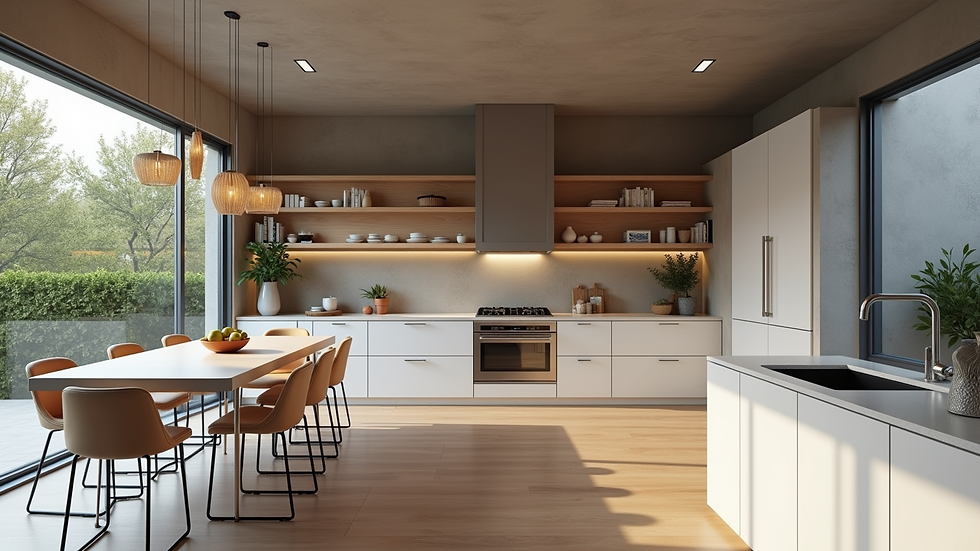The Pros and Cons of Open Concept Spaces: A Comprehensive Analysis
- Samuel B.
- Aug 21, 2025
- 5 min read
Open concept spaces have surged in popularity recently, especially in residential design. The allure of removing walls to create a fluid, interconnected environment appeals to many homeowners and designers alike. However, while open concept layouts can provide various benefits, they also come with their own challenges. In this blog post, we will explore the good and bad points of open concept spaces, offering insights to help you determine if this design style is right for you. If you’re thinking about a full remodel to create an open plan, start by exploring DBG Contracting’s Home Renovation
Understanding Open Concept Spaces
Open concept spaces are defined by the absence of physical barriers between areas like kitchens, dining rooms, and living rooms. This design aims to foster a sense of unity and flow, allowing for smoother movement and interaction among family members and guests.
The trend gained traction in the late 20th century as homeowners sought to create more welcoming environments. However, its effectiveness can vary widely based on personal preferences and lifestyles.
The Good Points of Open Concept Spaces
1. Enhanced Social Interaction
One major advantage of open concept spaces is the boost in social interaction. With fewer walls, family members and guests can easily communicate and engage with one another. For instance, a survey from the National Association of Home Builders found that 78% of families prefer open layouts because it helps keep everyone connected. This layout is especially beneficial for those who value time spent together.
2. Increased Natural Light
Open concept designs can significantly enhance the flow of natural light. With walls removed, sunlight can illuminate larger areas, creating a bright and inviting atmosphere. According to a study by the American Society of Interior Designers, access to natural light not only improves mood but also enhances productivity by up to 20%. This is particularly important in areas where people spend considerable time, like kitchens and living rooms. If maximizing daylight is a priority, consider design moves such as adding a sunroom or larger openings to bring more light into the core of the house.
3. Flexibility in Design
Open concept spaces provide a high degree of flexibility in design and layout. Homeowners can rearrange furniture easily to accommodate different activities. For example, a large sectional sofa can be configured for both cozy family movie nights and larger gatherings. This versatility is especially appealing for those who frequently host parties or family events.
4. Maximized Space Efficiency
By eliminating unnecessary walls, open concept layouts can create a feeling of spaciousness, often making homes feel larger. This is especially advantageous in smaller homes or apartments, where each square foot counts. For example, a 1,000-square-foot apartment can feel like it has more room when walls are minimized, enhancing the overall livability of the space. When reworking an interior for better flow, pay attention to flooring choices since continuous flooring can visually unify spaces and
5. Modern Aesthetic Appeal
Open concept spaces typically reflect a modern aesthetic, which resonates with those who prefer contemporary design. The clean lines and uncluttered look can create an elegant environment. A study by Architectural Digest noted that homes with open layouts tend to sell 15% faster and at prices 10% higher compared to traditional designs, highlighting their appeal in the real estate market.

The Bad Points of Open Concept Spaces
1. Lack of Privacy
Despite their benefits, open concept spaces can lead to a significant lack of privacy. Without walls, it can be challenging to find a quiet spot for work or relaxation. This issue can be particularly problematic for families with diverse schedules or those in need of a dedicated workspace. According to recent homeowner surveys, over 50% reported that privacy is their primary concern in open layouts. If privacy is a must, plan for dedicated zones—like a closed home office—that provide separation while retaining the overall open feel.
2. Noise Levels
Open layouts often lead to higher noise levels, as sounds carry easily from one area to another. In households with children or multiple people involved in different activities, this can create a cacophony that disrupts daily life. For instance, cooking in the kitchen can drown out conversations happening in the living area, making it difficult to enjoy a peaceful environment.
3. Challenges in Temperature Control
Maintaining a consistent temperature in open concept spaces can be tricky. Larger areas take more time for HVAC systems to heat or cool effectively. This can result in some spots feeling hotter or colder than others. Studies show that homes with open layouts often have temperature discrepancies of up to 5 degrees, impacting comfort levels.
4. Limited Wall Space
Open concept designs usually come with limited wall space, which can hinder homeowners from displaying artwork or installing shelves. Use freestanding furniture, room dividers, and built-in solutions (custom millwork) to create display and storage areas that won’t interrupt the flow.
5. Potential for Clutter
While open spaces can create an airy feel, they can also lead to clutter if not managed carefully. With everything in view, items can accumulate quickly, resulting in a disorganized look. To counteract this, homeowners must establish routines for maintenance and invest in storage solutions that blend with the decor. An organized environment can significantly enhance the visual appeal of your home.

Striking the Right Balance
When considering an open concept space, it's crucial to weigh both the pros and cons. The advantages of improved social interaction, natural light, and modern aesthetics are compelling. However, potential drawbacks like noise and a lack of privacy should not be forgotten.
Tips for Creating a Functional Open Concept Space
If you decide that an open concept layout suits your needs, consider these strategies to create an effective and enjoyable environment:
Designate Zones: Use furniture arrangements, area rugs, or decor to define different zones within the open space. This creates a sense of separation for various activities without sacrificing the overall flow.
Choose Sound-Absorbing Materials: To tackle noise, include sound-absorbing elements such as rugs, curtains, and cushioned furniture. These elements can help mitigate echoes and foster a more serene atmosphere.
Establish Effective Organization Practices: Develop a cleaning routine and look for integrated storage options that fit your decor. Keeping your space tidy helps maintain its open feel without becoming cluttered.
Maximize Lighting: Use a mix of ambient, task, and accent lighting to create warmth. This layered approach enhances the atmosphere and functionality of your open concept area. If you want to blur the lines between indoor and outdoor, add a deck or larger openings to strengthen flow to exterior living areas.

Making the Right Choice for Your Home
Open concept spaces present a unique set of benefits and challenges that can significantly affect how we live and interact in our homes. By understanding the advantages and disadvantages of this design style, homeowners can make informed decisions about whether an open layout fits their lifestyle.
Ultimately, creating a successful open concept space hinges on achieving a balance between openness and functionality. Through thoughtful design choices—considering flooring, millwork, lighting, and targeted enclosed zones—you can create a harmonious environment that fosters connection while preserving comfort and privacy for daily living. If you want professional help evaluating whether an open plan will work for your house, check DBG Contracting’s Services and schedule a consultation.



